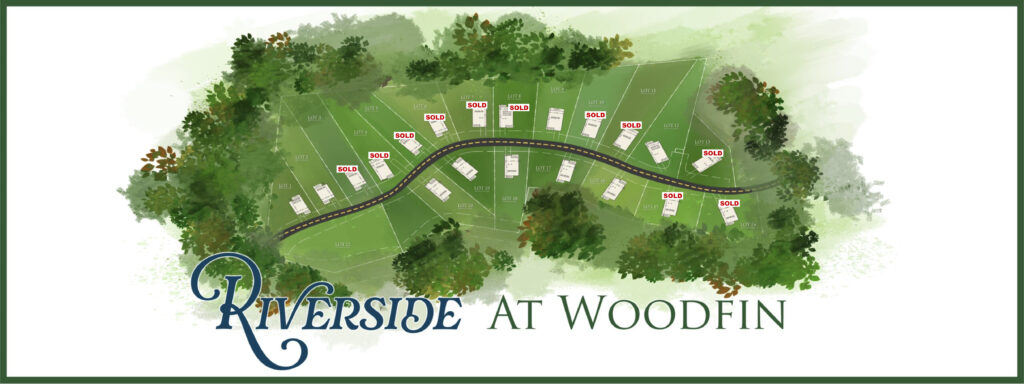About
Riverside at Woodfin Community

Riverside at Woodfin Community is located just off Riverside Drive and City View Road, directly across the street from the just started $13,000,000 French Broad River park and River project known as the Whitewater Way or The Wave. ( See Wave Video) It is also located only 4 minutes from downtown Asheville and 2 miles from the I 240, I 26 and Patten Avenue interchange.
The subdivision, which will consist of 20 single family homes when complete, has already been improved with paved roads/ all utilities and 20 graded lots. Construction is almost complete on all 20 units and is estimated to be finished by October 25, 2025. To Date we have 11 homes sold and closed and are estimating the last 9 sold by december 15 2024.
Continue Reading
The 5 Models being offered by the developer, will start as low as $445,900 for a 1,200sf 3 bed/ 2bth home with Garage and as high as $554,900.for a 1,842 sf 3 bedroom 3 bth home with garage. The Subdivision is nested in a beautiful stand of trees and is buffered well from the Riverside Drive traffic noise. Many of the lots have mountain Views and Winter River Views.
Riverside Park expansion known as Whitewater Way, will include the “Wave” a world class kayaking and Surfing water feature, expanded park parking, park restrooms and changing areas, Wave spectator and seating area, improved river access, children play area and playground, small river link train ride, a beach area, and a Grand Pavilion. This park will be an expansion of the existing Riverside Park which presently consist of a walking trail along the river, picnic tables and grills, and a small pavilion: According to the city of Woodfin, the proposed park should be underway by May or June of 2024 and complete in late 2025.
After taking a look at the 5 models offered and where on the site plan each is located, be the first to reserve just the right home that fits your needs and desires. These homes will sell quickly so give us a call at 828 768-1533 and we will help you take the first step to become a part of our Riverside At Woodfin Community.
Site Plan
View the layout of the community
Arial Tour
Model Homes
Preview the Renderings that we have to offer

Riverside Unit A
‘River Walk’
SOLD (not available)
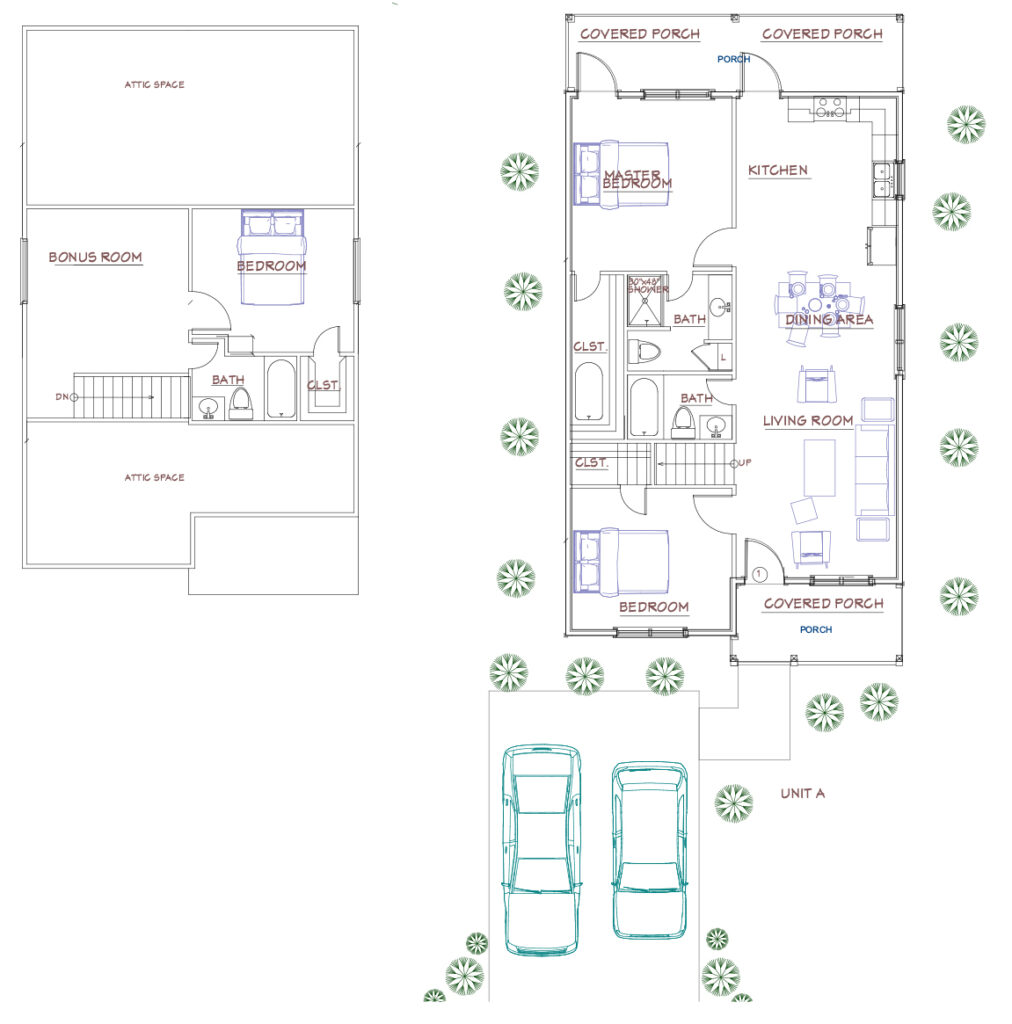
1,448
Square Feet
3/3
Bedrooms/Bathrooms
No
Garage
$465,000
Price
Riverside Unit b
‘River Stone’
Unit B or Model 4 as shown on the plat map on lot 9
with great views for $454,900. Lots 10 & 11 are SOLD.
Special seller offer: $10,000 closing cost contribution toward rate buydown using our preferred Lender, Sabrina West of Guarantee Rate Mtg
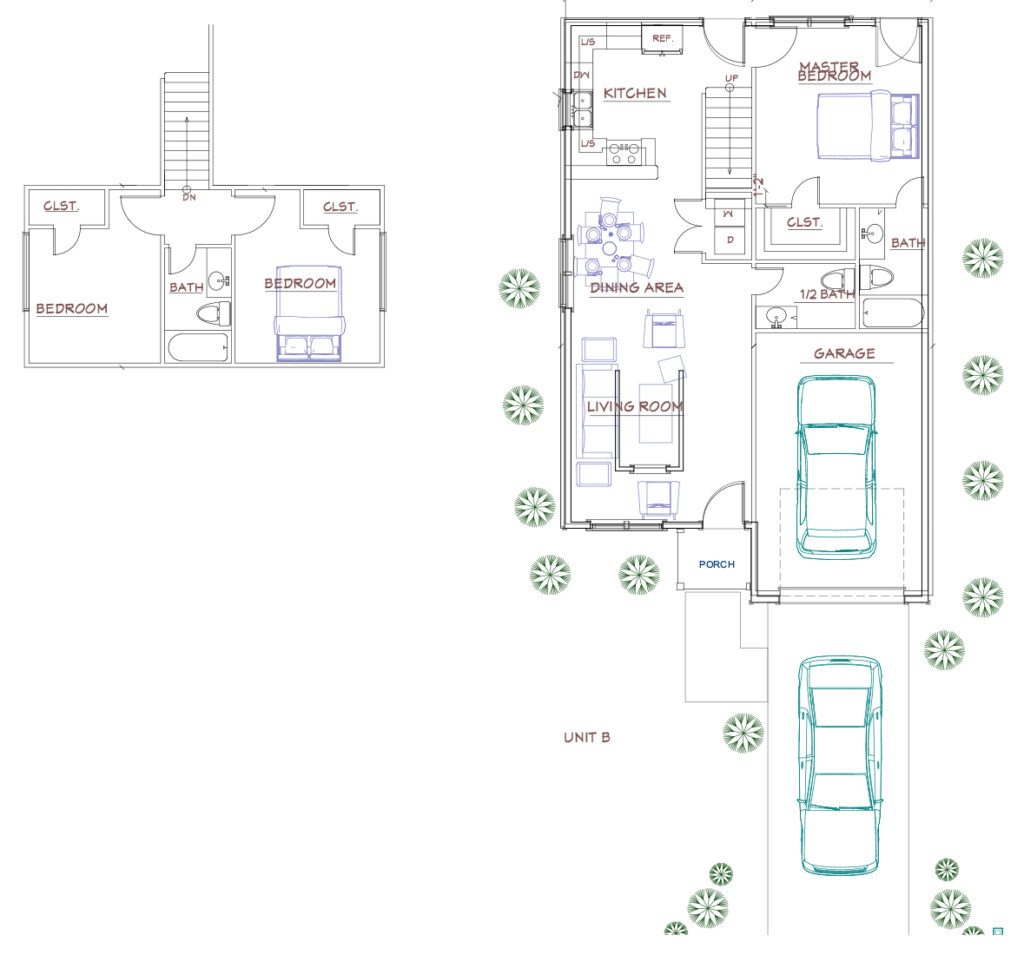
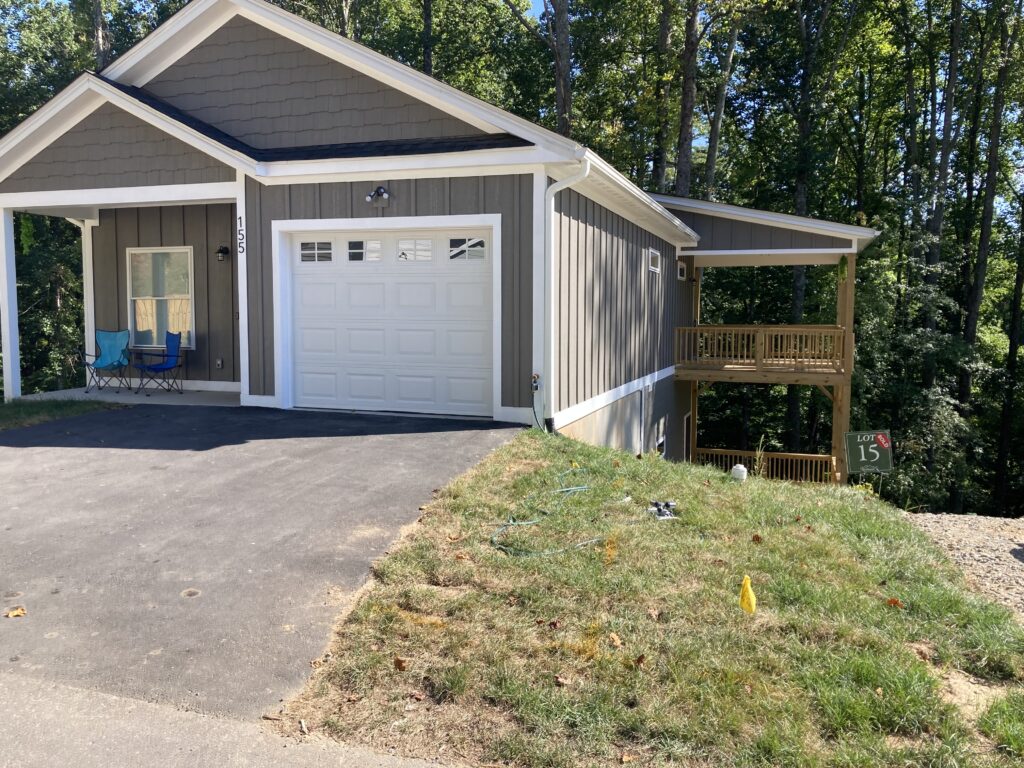
1,200
Square Feet
3/2.5
Bedrooms/Bathrooms
Yes
Garage
$454,900
Price for lot 9
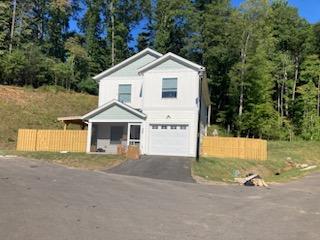
riverside unit c
‘River Place’
Unit C or Model 3 on the plat map is shown to be built on
lots 1 & 2. Lots 3-6 are SOLD.
LOT 1 & 2 Special seller offer: $10,000 closing cost contribution toward rate buydown using our preferred Lender, Sabrina West of Guarantee Rate Mtg
LOT 1: Additional Special Promotion: Lease purchase agreement if desired with 10% down and other terms negotiable.
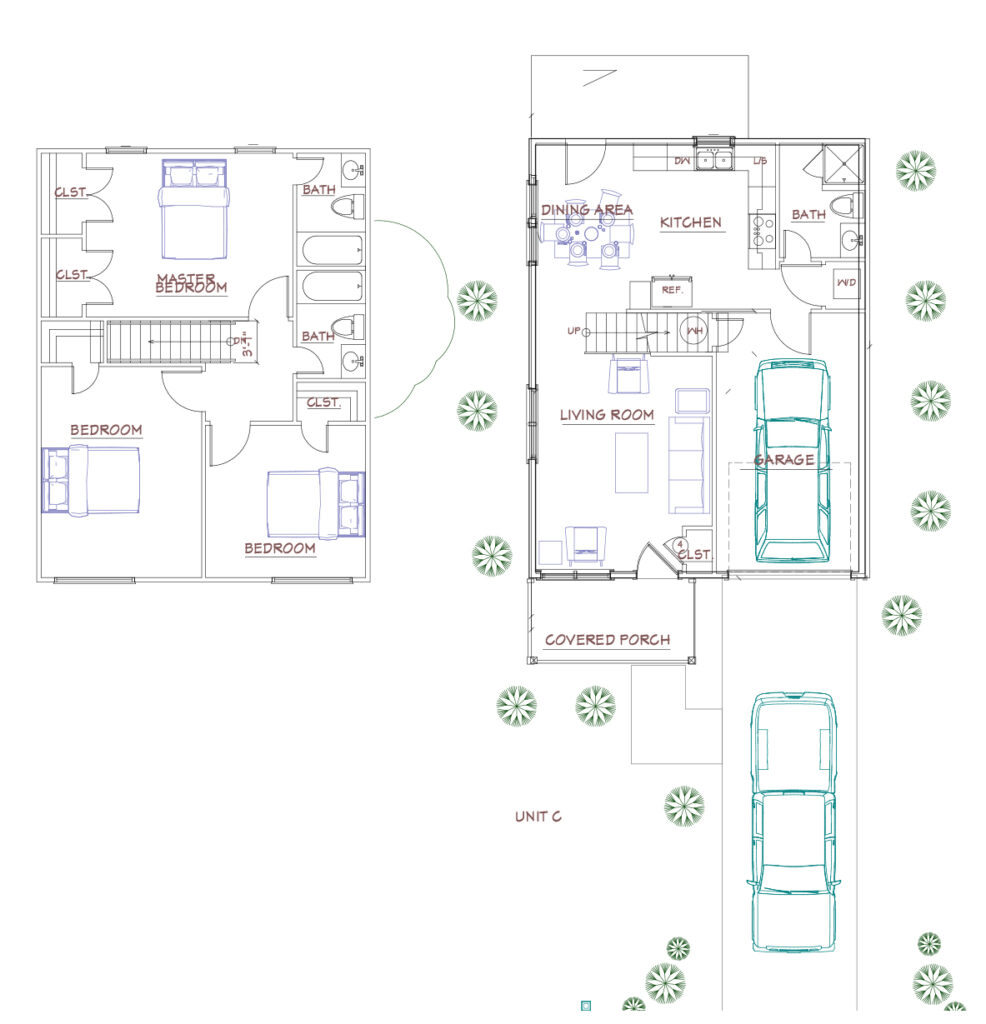
1,352
Square Feet
4/3.5
Bedrooms/Bathrooms
Yes
Garage
$479,900
Price
riverside unit d
‘River Wood’
Unit D or Model 2 on the plat map is shown to be built on
lots 16, 17, 18, 19, 20 on the map. Base price is $569,00.
Lots 14 & 15 are SOLD.
Lots 16, 17, 18: Upgrade option of side deck top and lower.
Lower level: Deck upgrade $30,000 total house price $599,000
Lots 19 & 20 floor plan modified to delete the garage and add that 220 sf of garage space into the living room making the home a 2,062 sf home. The base price of this home is $589,900 and if upgraded with side decks: Total $619,900
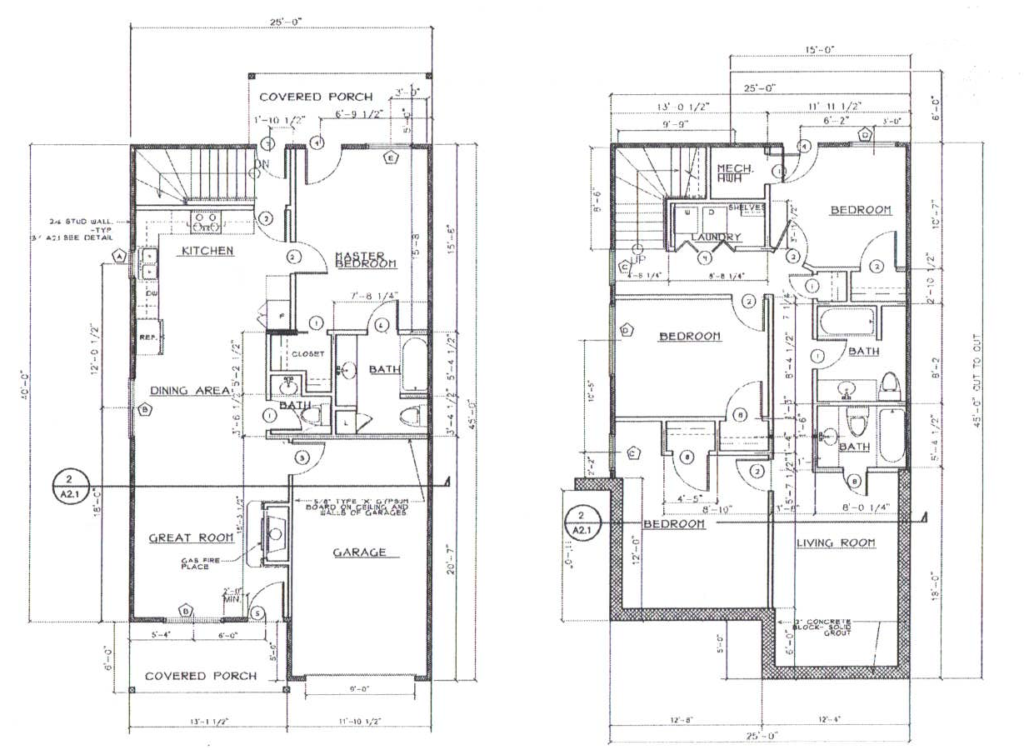
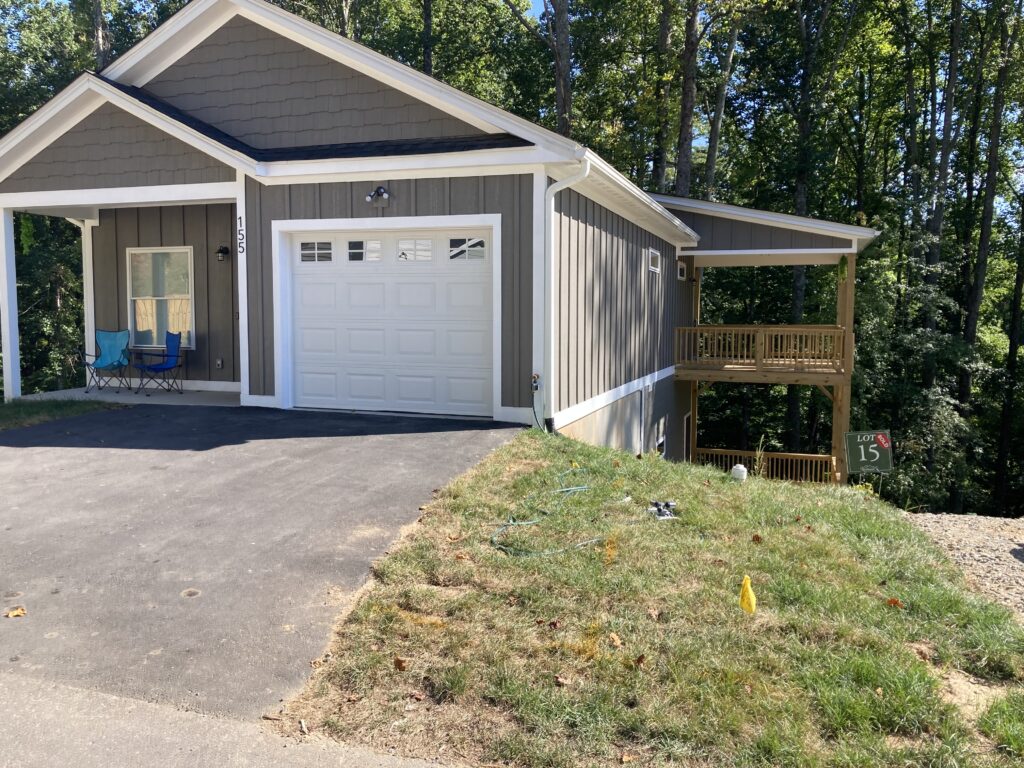
1,842
Square Feet
4/3.5
Bedrooms/Bathrooms
Yes
Garage
$569,500-
$619,000
Price
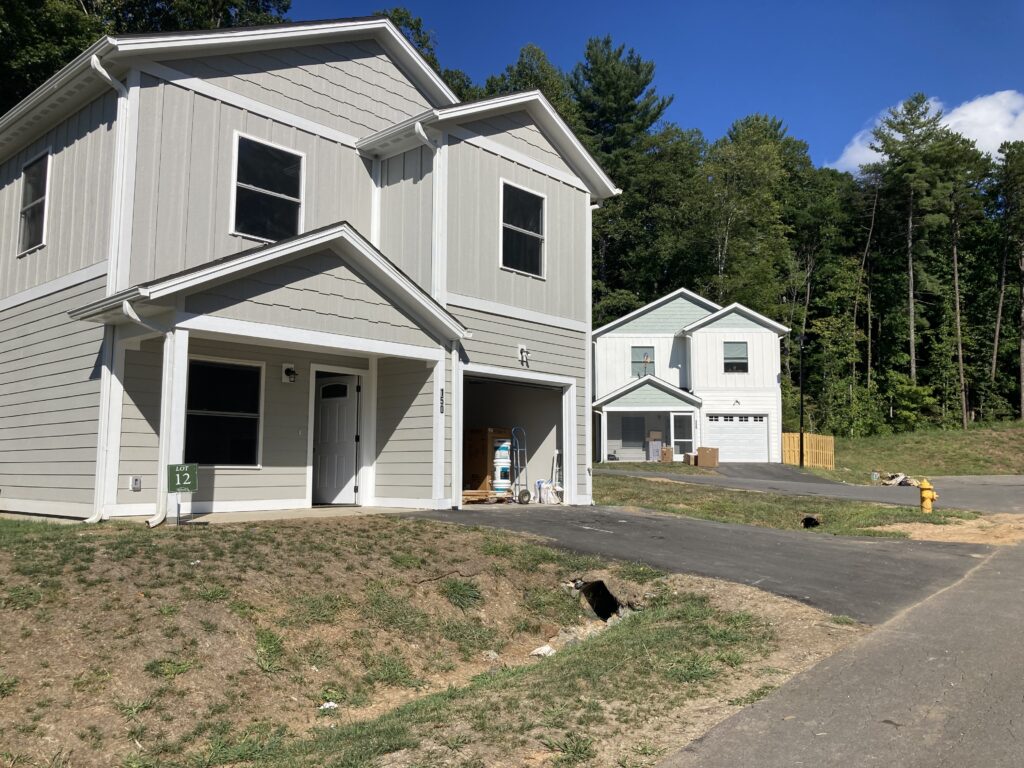
riverside unit E
‘River View’
Unit E or Model 5 on the plat map is shown to be built on lot 12. Lots 7, 8 & 13 are SOLD.
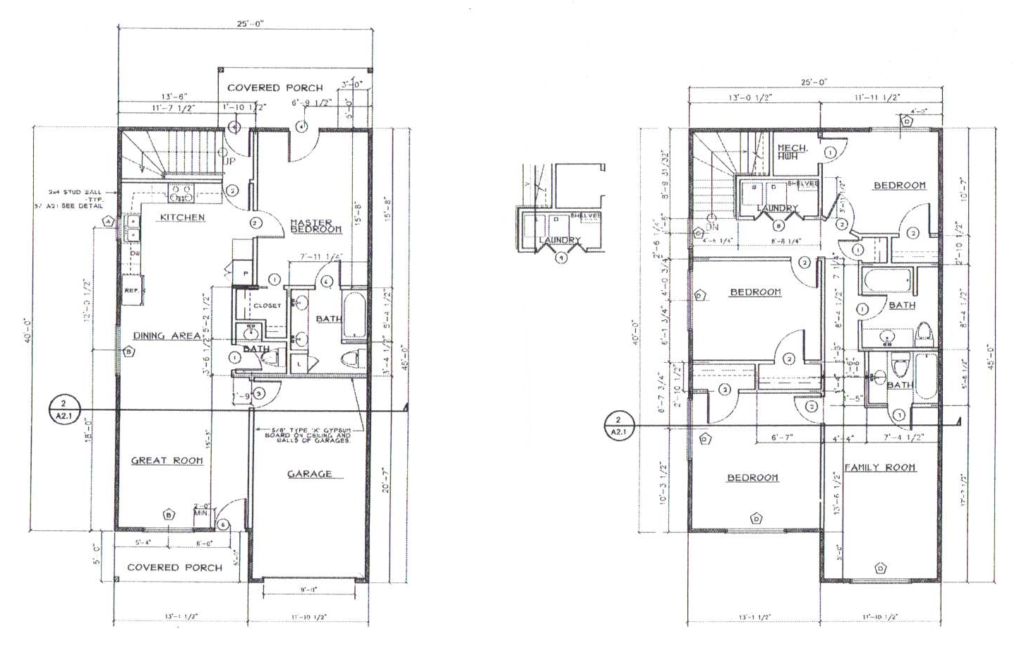
1,842
Square Feet
4/2.5
Bedrooms/Bathrooms
Yes
Garage
$549,900
Price
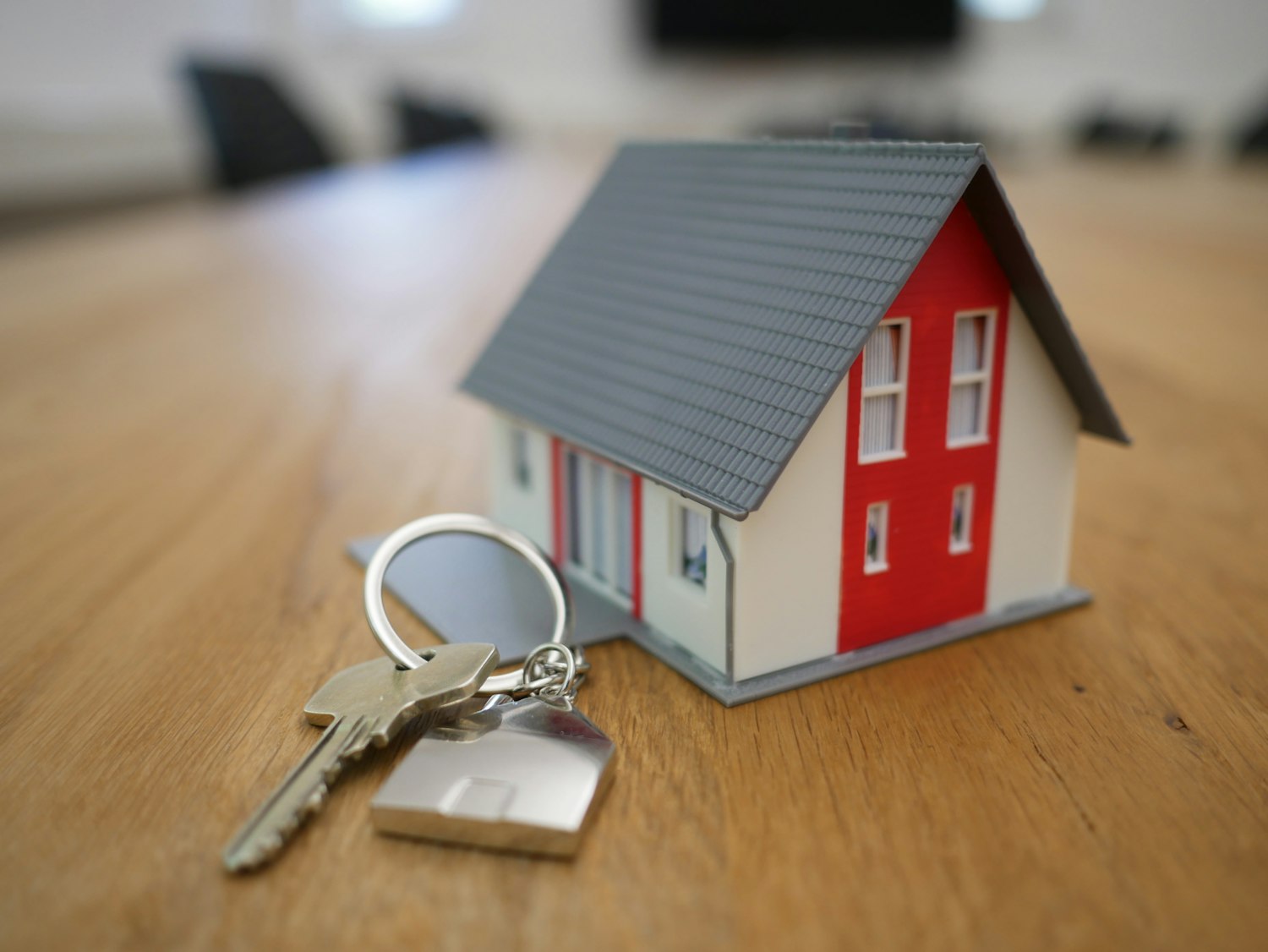
Call Rick Bussey for showing.
828 768-1533 or email at rgbbussey@gmail.com
Riverside at Woodfin
Community Location
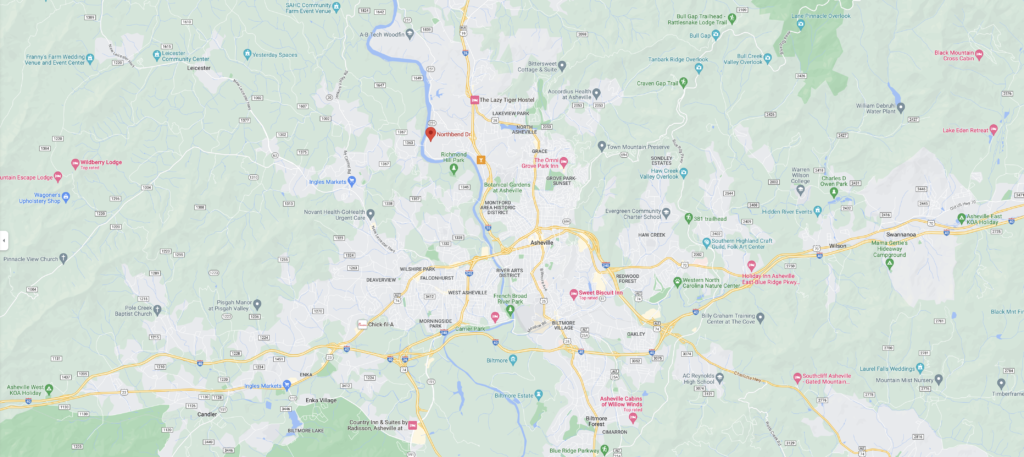
Community location represented by the red pin on Northbend Dr.
Details about
HOA Fees & Coverage
Initial Fee
$200.00
Initial Reserve fee at Closing (for HOA Coverage)
HOA Fees
$80.00
per month
HOA Coverage
The Monthly HOA fees will cover all the following
• Common area mowing and maintenance
• Trash pick-up
• Subdivision lighting
• Management fees
Standard Home Features
READ MORE
Plumbing
Shower Aquatic 36×36 fiberglass 1 piece
Toilet Delta Foundation 2 piece 1.28 gal flush
Tub/Shower Combo Unit Aquatic 60x30x72 Hot
water heater rheem 50 gal 4500 watt
Tub/shower faucet delta Nicoli 5 spray round single handle
Lavatory faucets delta arvo 2 handle high arc water sense Kitchen faucet delta lent single handle lever high arc
ELECTRIC
Pendants Hampton Bay 1 light black with metal shade Master/living room 52″ ceiling fan Hugger Black with light Otherbedrooms 44″ ceiling fans Hugger Black with light Vanity Hampton Bay 22″ 3 light Black
Flush Mount 12″ Ulxe Black
Exterior Lantern Hampton Bay 8.2” 1 light Black Sconce
Dining Maxax Bismarck 5 It wagon style candle chandelier PAINT :Interior walls:flat Agreeable Gray
Trim :———— White EXTERIOR:—- BY BUILDER
HVAC
Trane Heat pump FLOORING
*Bedrooms:Pet Resistant carpet w/upgraded pad color / builder
*Living,Dining,Kitchen:Prefinished Engineered wood
*Bathrooms: Tile color by builder
INSULATION
Roof R38,Walls R-15, Crawl R-19, Slab R10 Hot Water Heater :
47gallon electric
CABINETS & COUNTERS Wood with soft close Color by
builder Granite/Quartz counters color by builder: Kitchen and vanities
Drywall
1⁄2” Walls and 5⁄8 “ Ceiling
Shelving:
Closet : White Wire or Equal
Appliances: Stainless
Exterior Waterproofing
Rubberwall
Exterior Siding
*Stucco: on Exposed Block *Siding :Smart Siding or equivalent
Windows:
Vinyl double Hung
Fireplace:
All homes have fireplaces.
Upgrade Options
READ MORE
Gas Propane
• Fireplace ( Includes: Insert , Gas line installation, Gas Logs )— $3,675.00
• Gas Stove: ————————————————————$2,250.00
NOTE: The Buyer will be responsible for Leasing a Propane outdoor tank
from a reputable gas company and having it installed: ( Tank is generally
placed on the outside of the House )
Any upgrades or Change orders must be approved by the Seller/ Builder
and have to be selected and approved by Seller within 7 days of the contract and will require 50% of the cost paid upfront if Buyer is buying the home using the Lot purchase contract under a Construction/ Perm Loan:
If the buyer is paying cash for the home or buying the home with a permanent loan at completion, then 100% of all upgrades and change order prices will be required to be paid up front when Exhibit E is signed.
Carpet Selection
Options
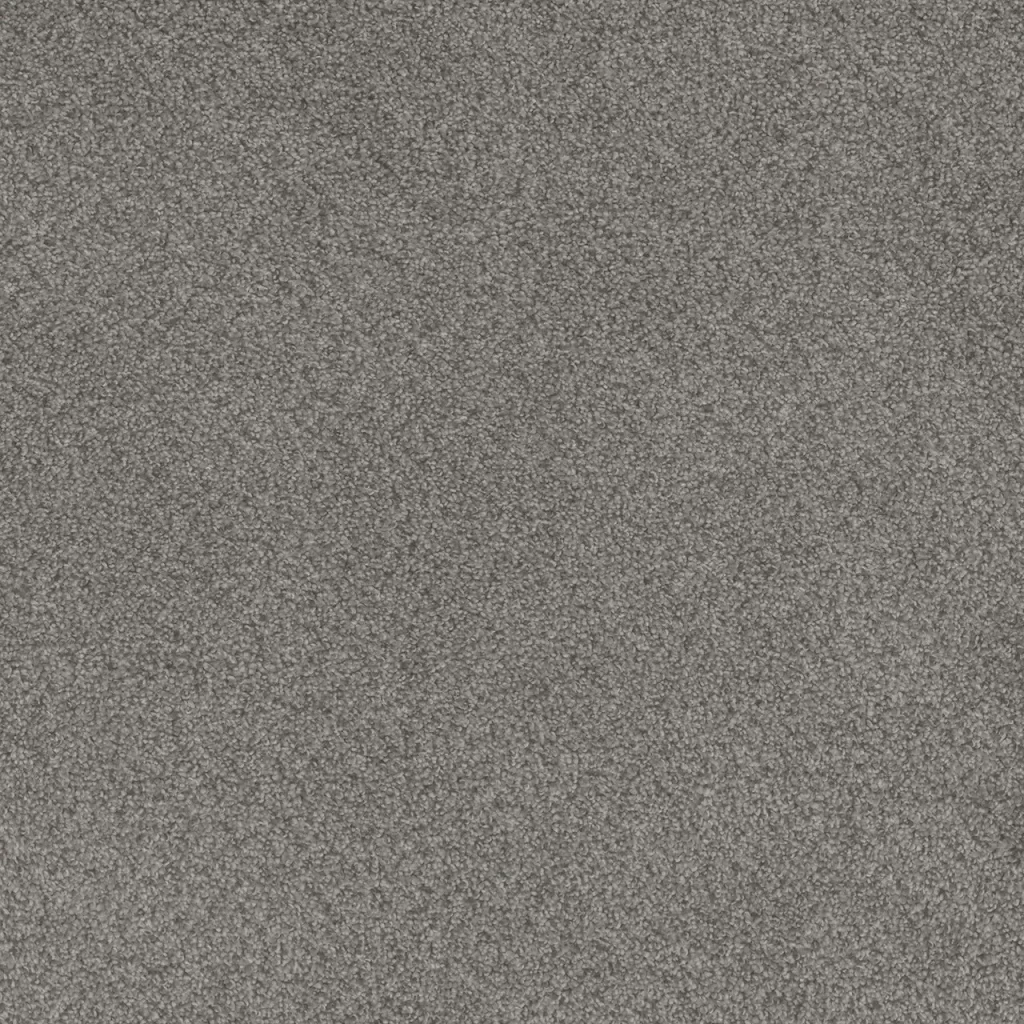
Carpet Aria 4433
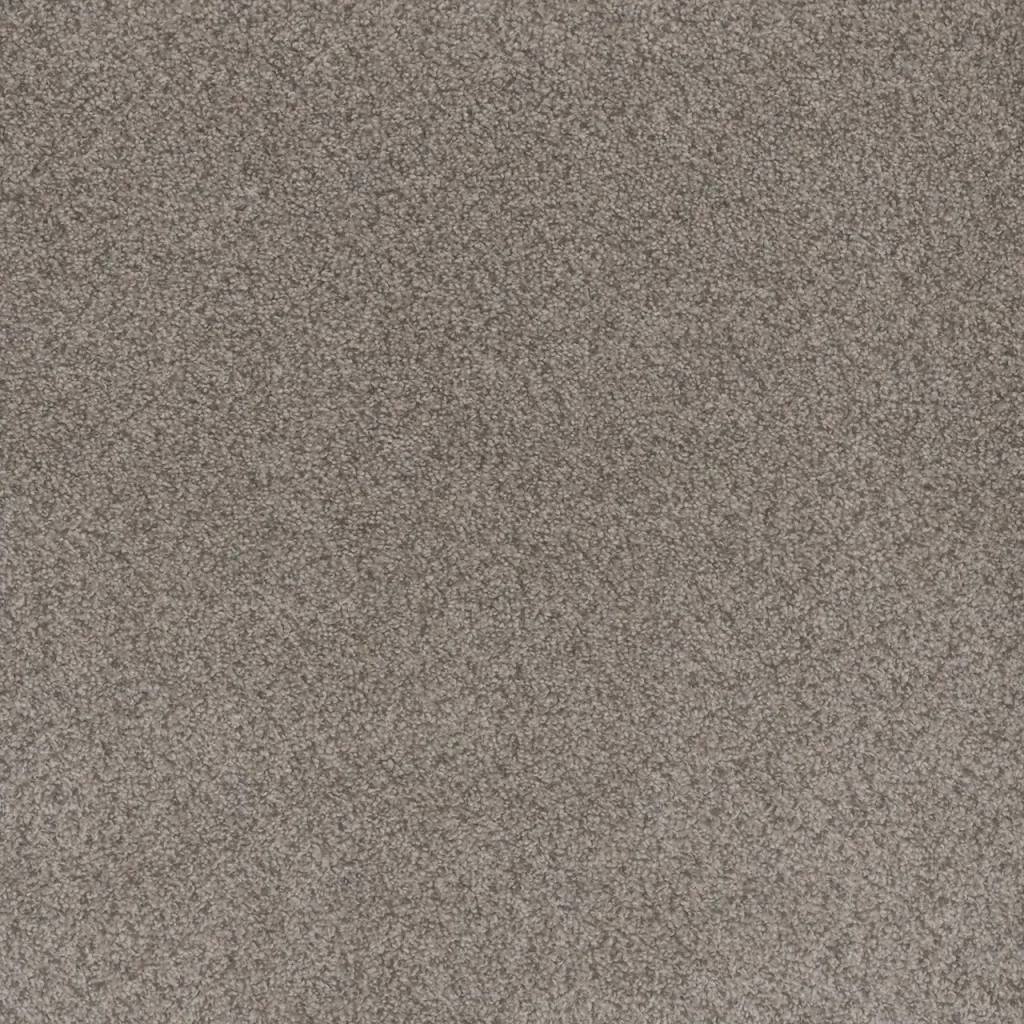
Carpet Canyon 4470 Browngray
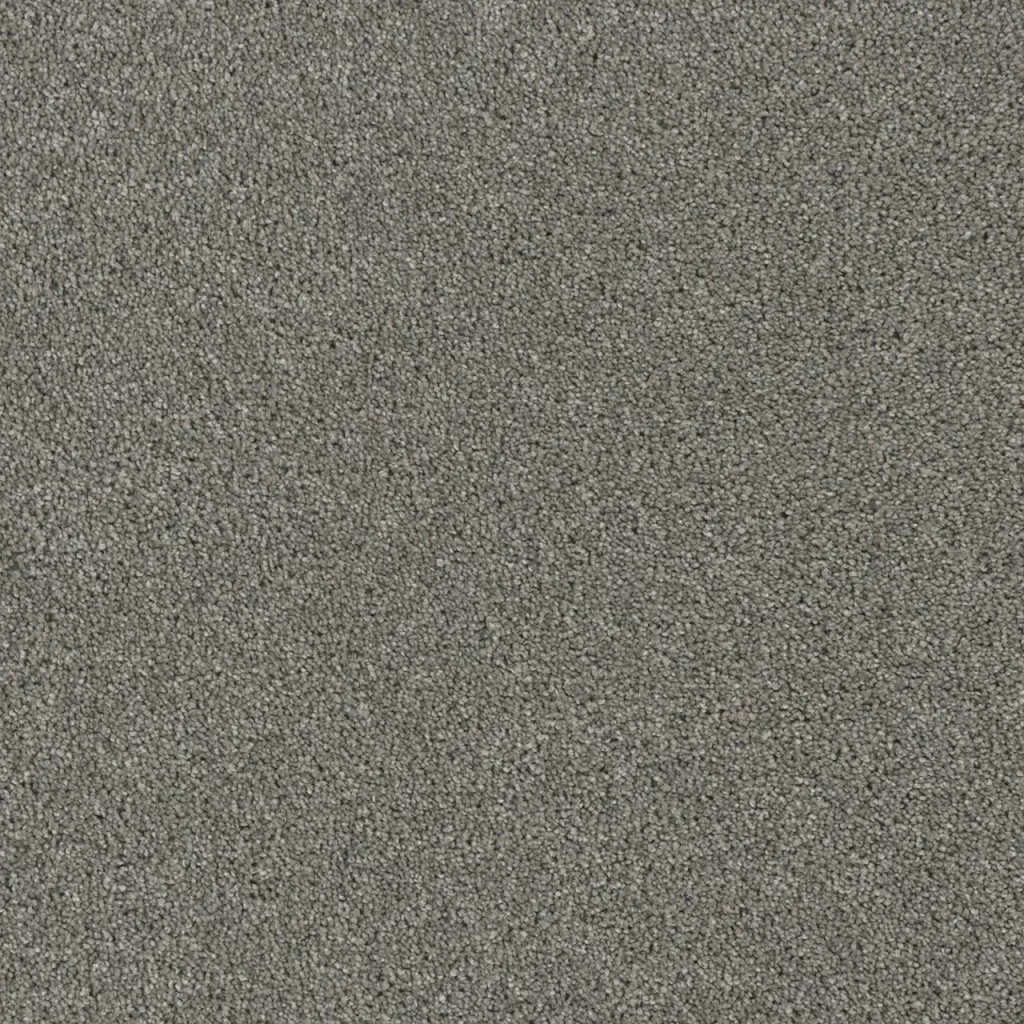
Carpet Looking Glass Tighter Weave
Hardwood Floor
Options
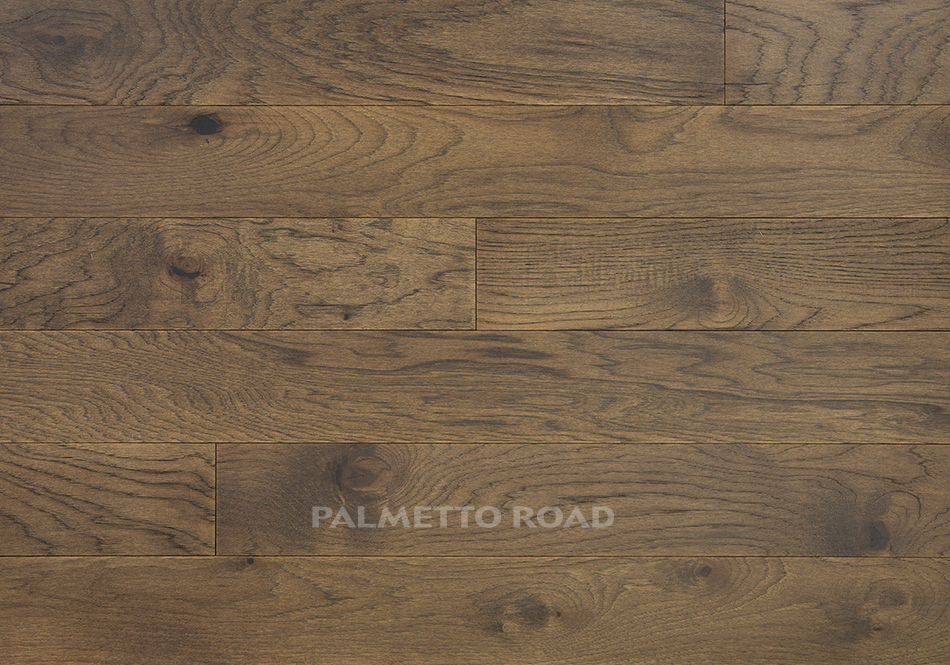
Flooring Hardwood Country Road Lightest
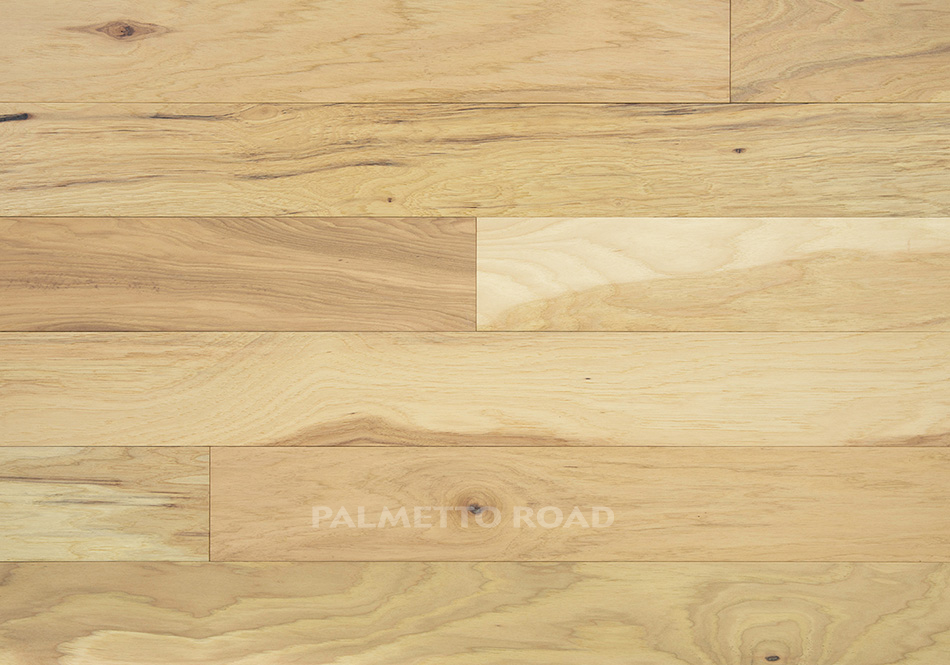
Flooring Hardwood Hamock Blonde
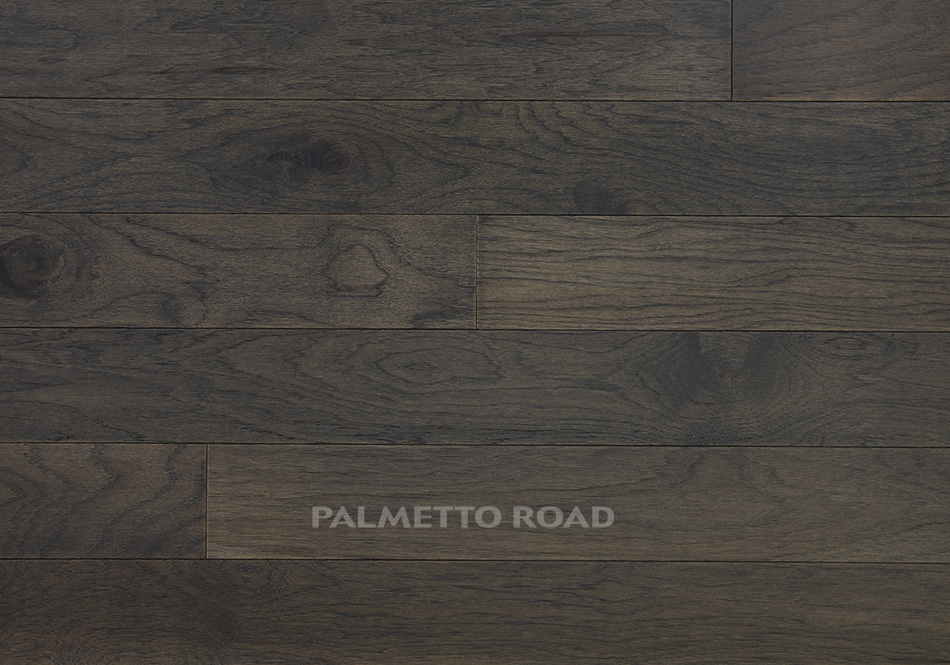
Flooring Hardwood Steamboat Darkest
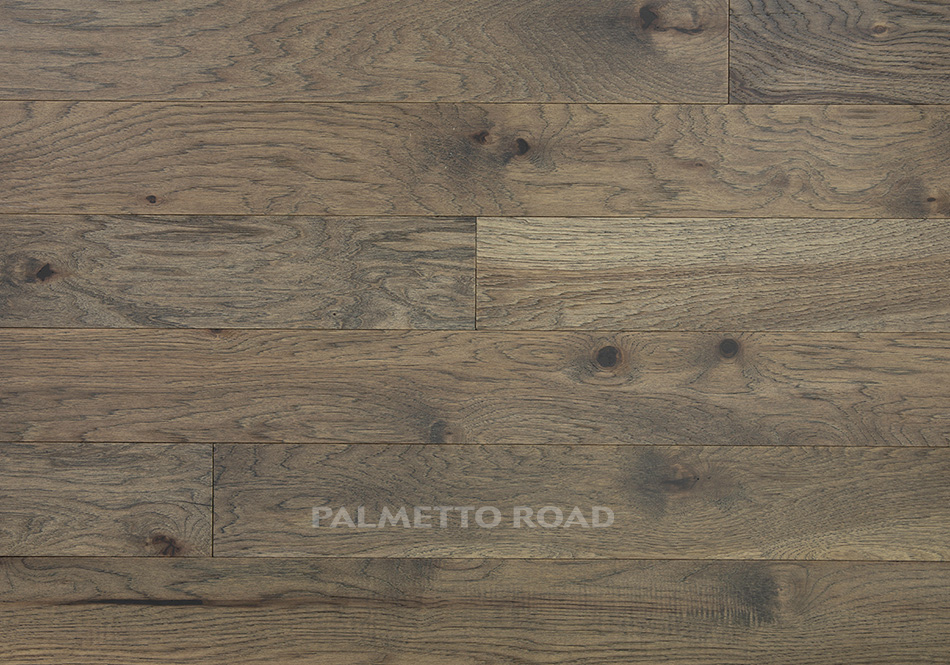
Flooring Hardwood Watermill Darker
Hardwood Floor
Options

Flooring Hardwood Country Road Lightest

Flooring Hardwood Hamock Blonde

Flooring Hardwood Steamboat Darkest

Flooring Hardwood Watermill Darker
Kitchen Options
Options
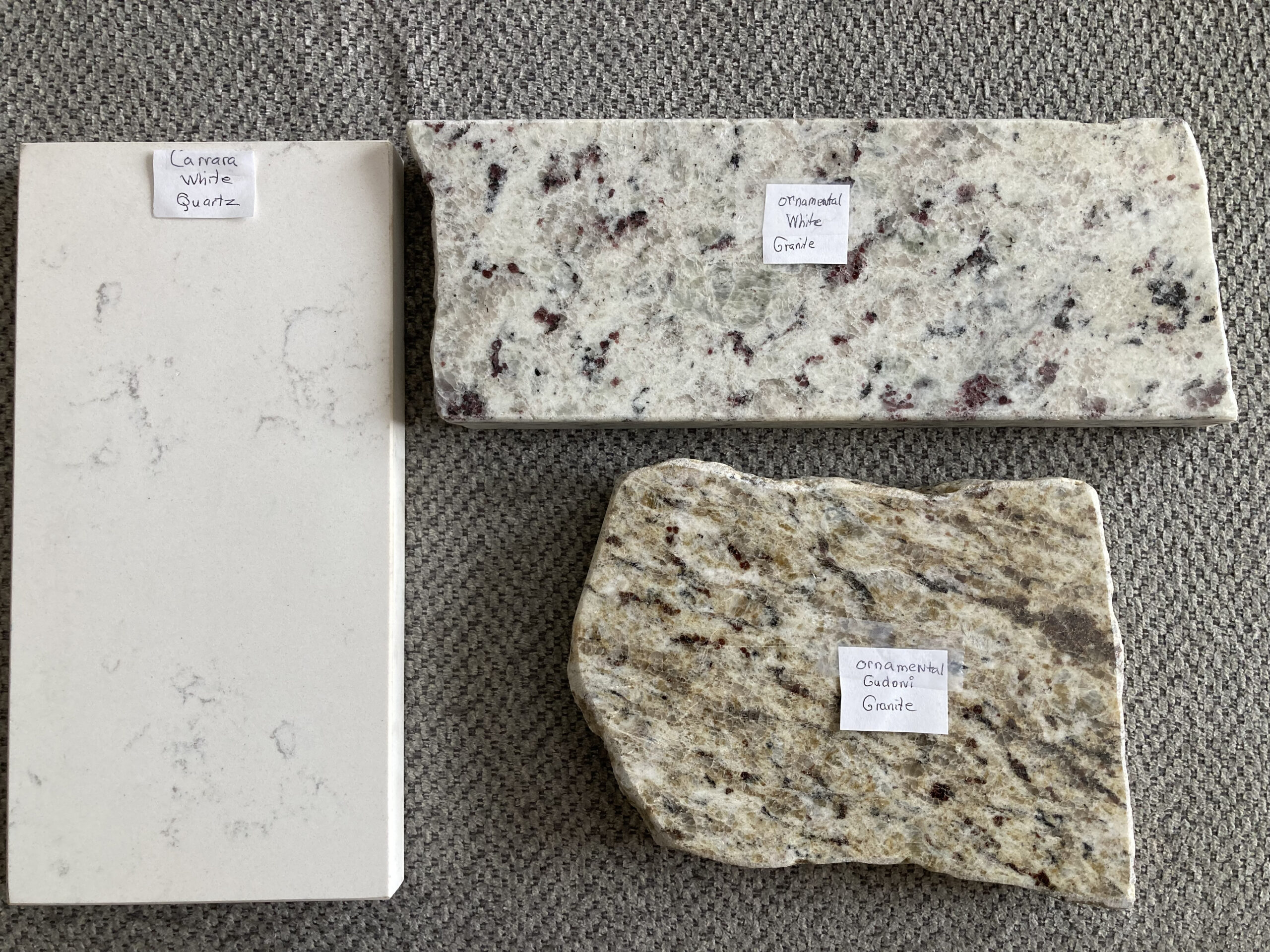
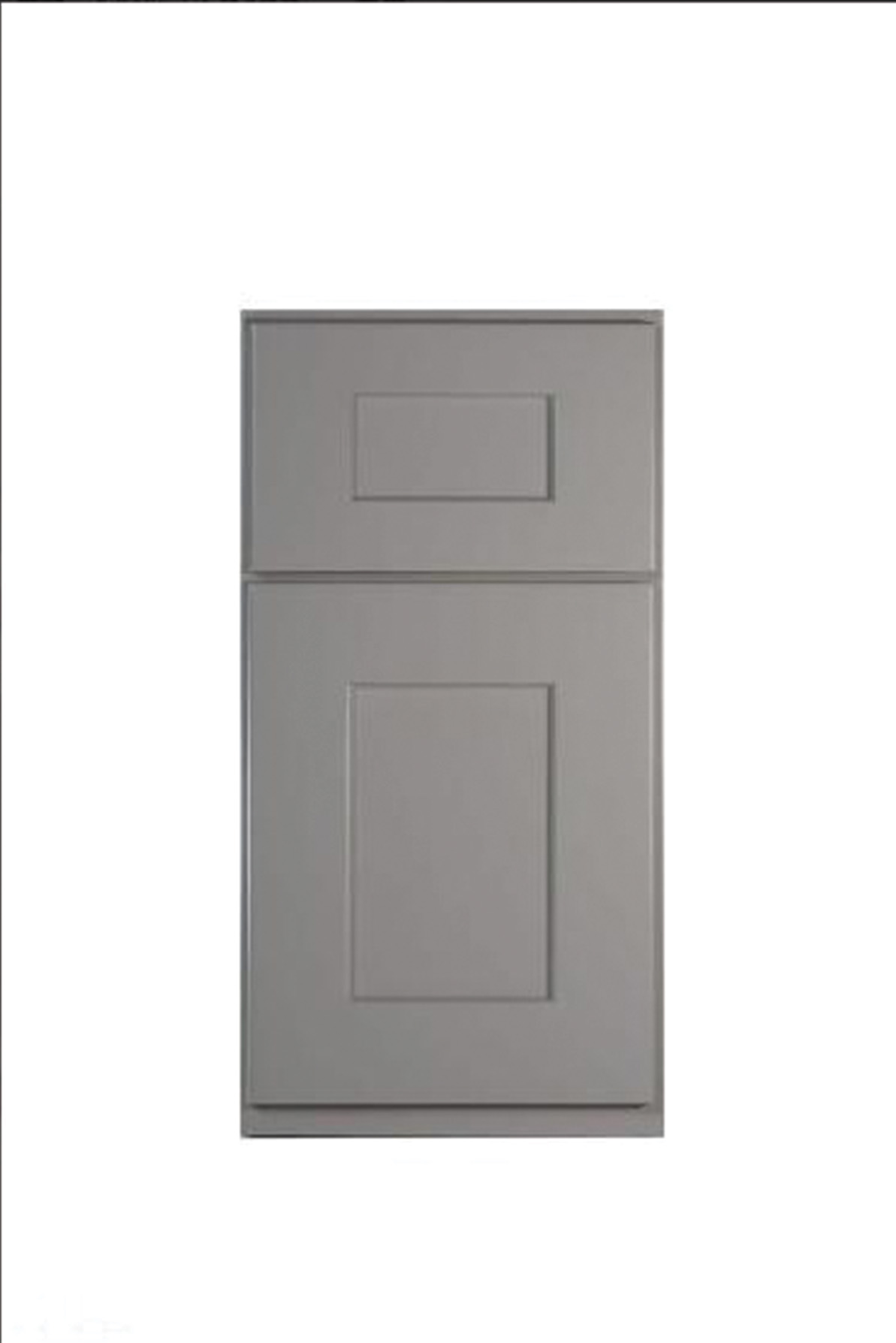
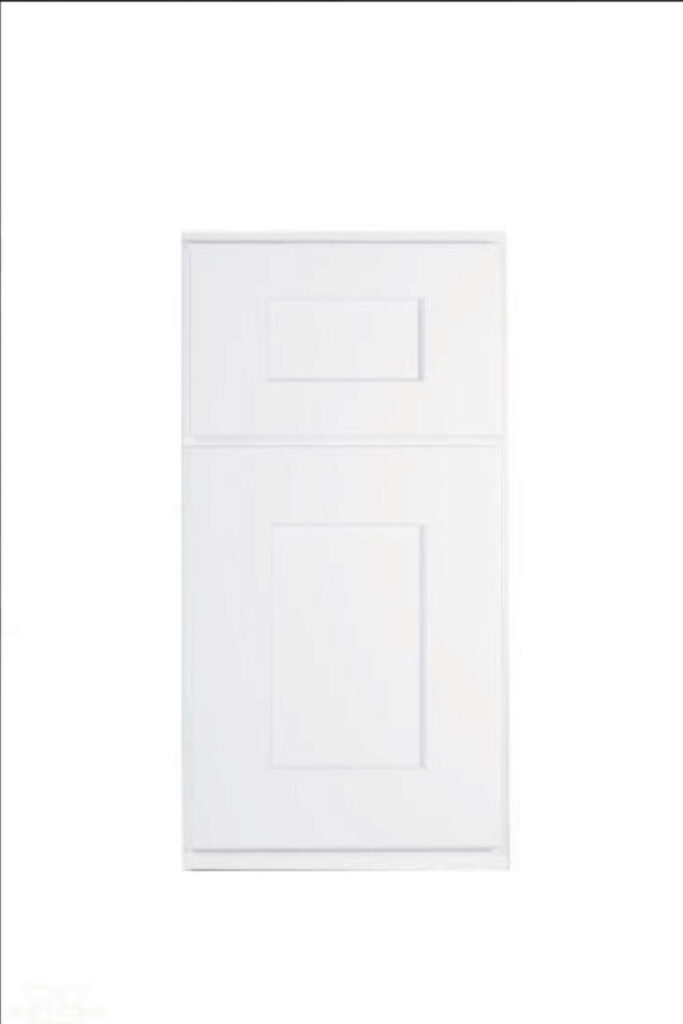
Deposits Required
If Buyer is signing a contract but not officially closing until the house is complete: They pay 2% of the purchase price at signing and then 3% more once commencement of their house begins. They will pay 100% of any upgrades at time of sinning contract along with the deposits and it is understood that all funds are non refundable and used in the construction of their House.
The Buyer also has to have loan preapproval at Contract signing . If cash proof of funds.
About the Developer
David Day owner of LCV Ventures has just completed and sold out Sycamore Cove subdivision, a 50 unit town home development located on Charlotte Hwy just 1 mile south of the I40 and I240 interchange. He will be the owner and builder of the 20 lot Riverside at Woodfin subdivision. His extensive experience as an engineer, developer and builder of both residential and commercial properties has given him a tremendous understanding of all aspects of the building and development process. His knowledge of the industry and what the present market demand and needs are, has helped him design the 5 great single family home models being offered at prices below market.
Each Model has been strategically placed on the lot that best fits that model. Take a look at the site plan and unit layout to see what best meets your individual needs and desires.
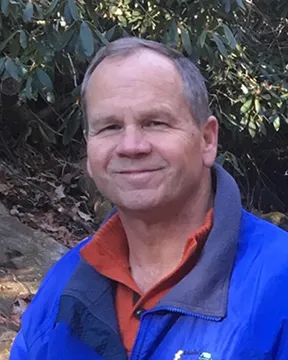
Discover
Area Attractions
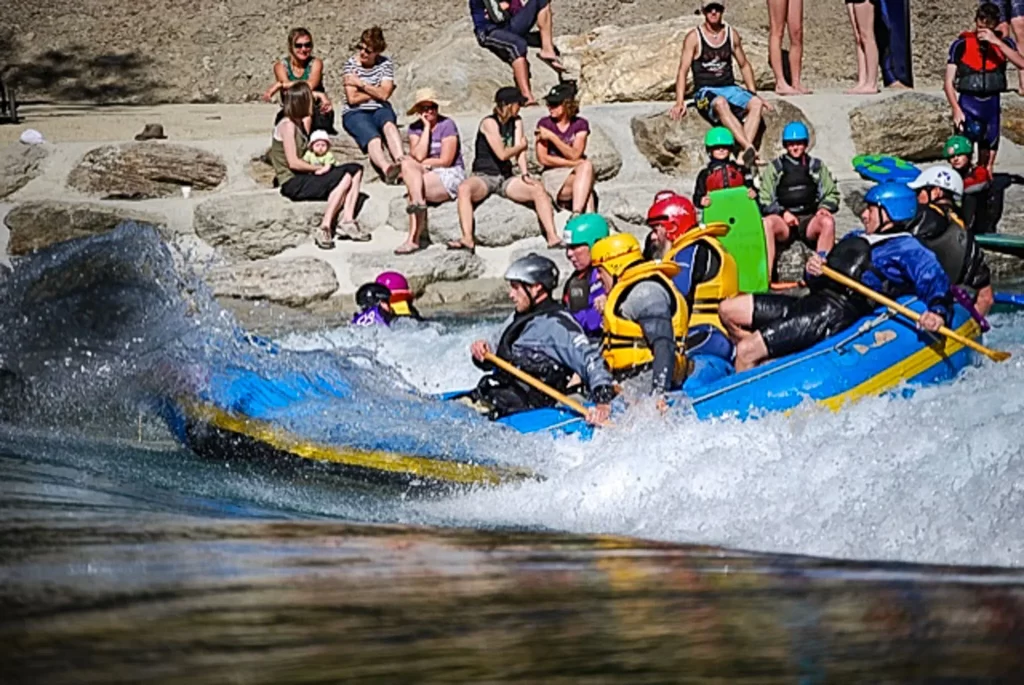
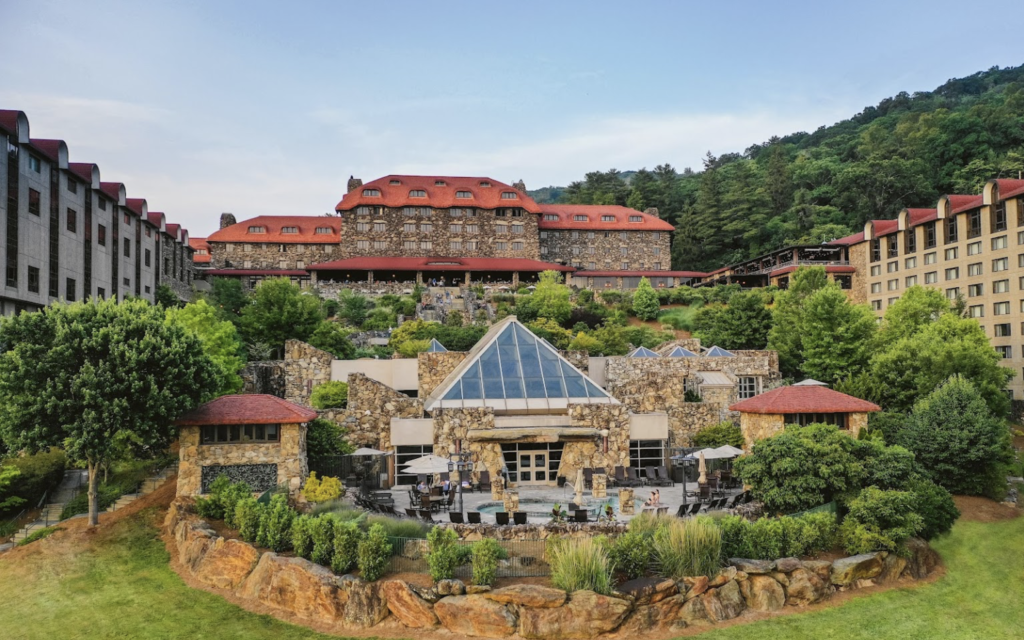
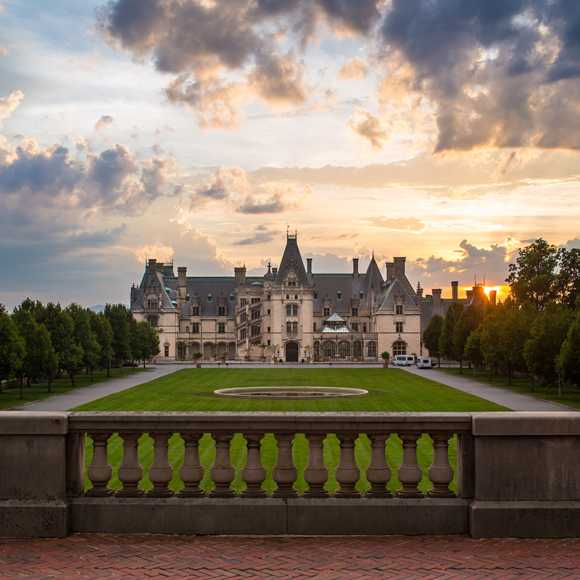

Whitewater Wave & Greenways
- French Broad River and Beaverdam Creek Greenways: 5 miles of the greenway project will be constructed along the French Broad River and a short section of Beaverdam Creek and come out near Merrimon Ave at the base of Reynold Mountains in Woodfin. The French Broad section of the greenway will follow the route of historic Drovers’ Road, which connected east Tennessee to South Carolina. The route will offer new river access sites and connections to Silver-Line Park and Riverside Park.
- Silver-Line Park: This park (1050 Riverside Dr) offers 4.5 acres with river access, walking trails, and a children’s playground. It will also be a connection stop on the historic Craggy Mountain Rail Line. Other amenities include a boat ramp for river access, picnic areas, riverbank restoration, parking, natural and constructed wetlands, and public restrooms.
- Woodfin Riverside Park Expansion: This existing park (1630 Riverside Drive) already includes picnic tables, grills, benches, a kayak/canoe launch, paved walking trails, benches, and bathrooms. The existing 4-acre park was originally built in 1998. As part of the expansion and redesign, the park will double in size past the Craggy Bridge. The construction of the whitewater wave and riverfront park area is anticipated to begin in 2023.
- Woodfin Whitewater Wave: This exciting feature of the Riverside Park Expansion is sure to draw a crowd of whitewater paddling and surfing enthusiasts. The Whitewater Wave will be carefully engineered and similar to that of Camphill Surf Park on the Hawea River in New Zealand (see photo below). The wave will be located adjacent to Riverside park and the new greenway in the Town of Woodfin.
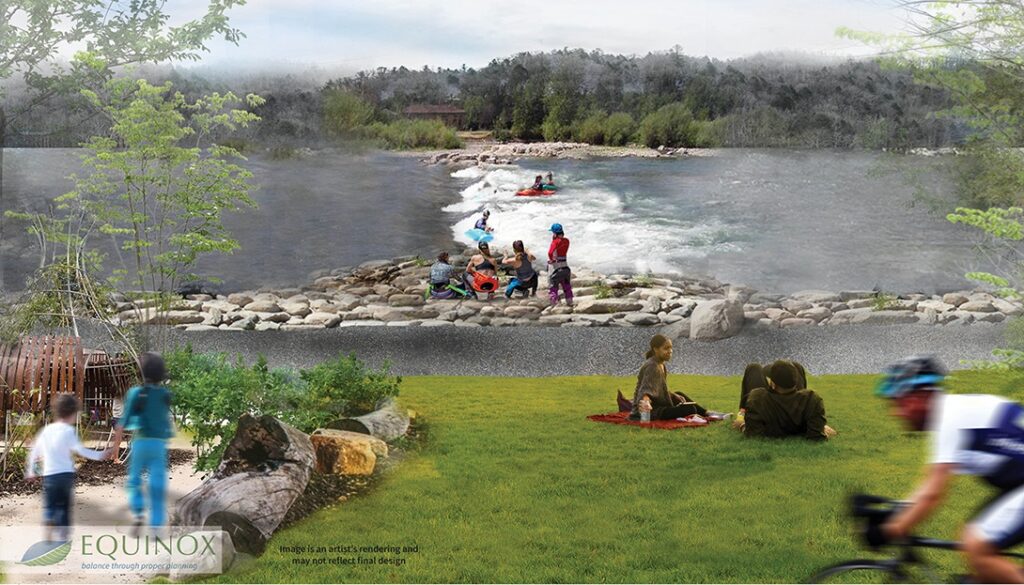
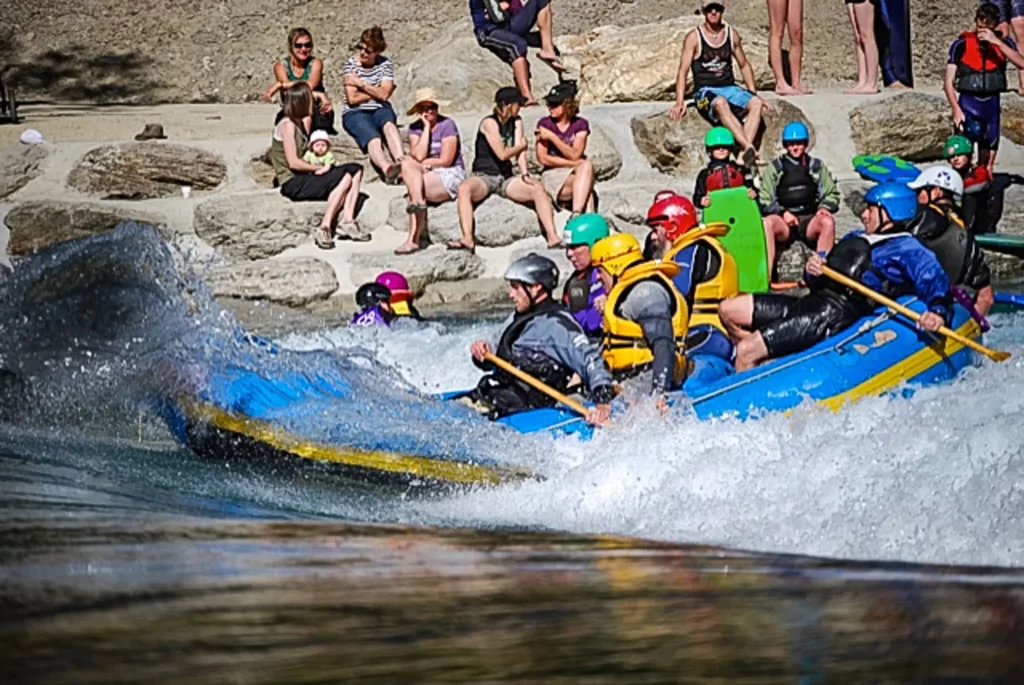
Financing incentive for using preferred Lender Guaranteed Rate
Sabrina West
Preferred Lender Guaranteed Rate is offering a 1% loan amount toward closing costs or financing costs, not to exceed $4000 from the preferred lender.
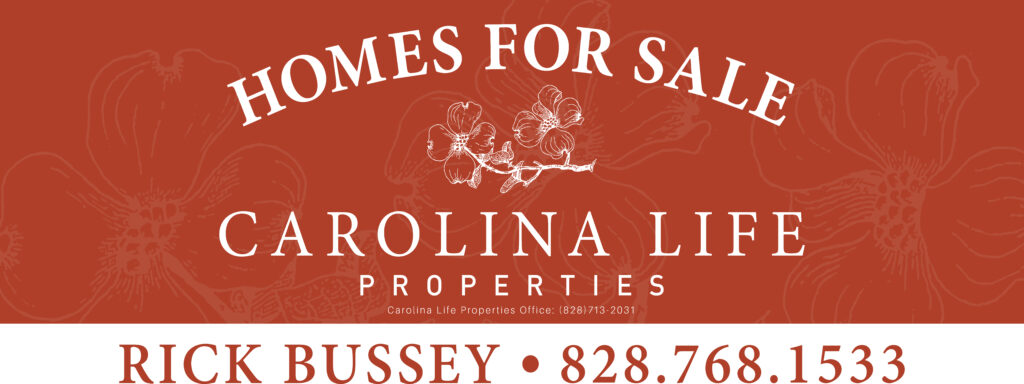
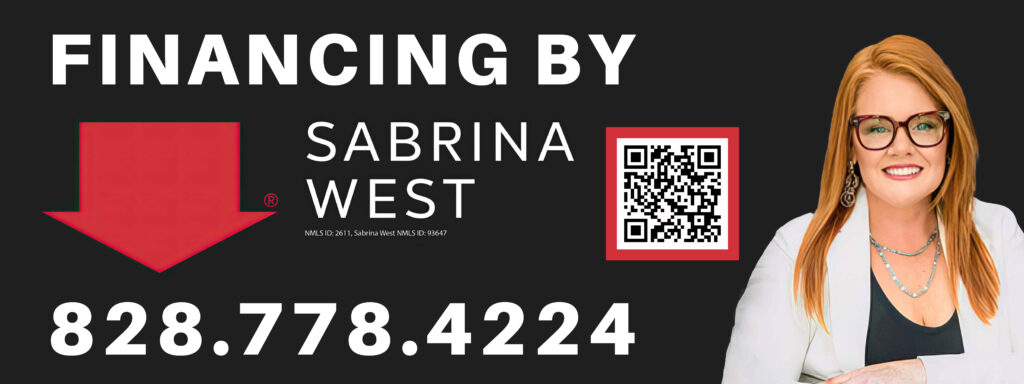
The incentive may only be applied to closing & financing costs allowed by the Preferred Lender; any unused amount will not be credited to the buyer. To qualify for any lender incentive programs, the buyer must meet lender’s program requirements, including credit approval rating, loan-to-value requirements & execute the lender’s program documents.
Call for an Appointment
We would be happy to discuss this exciting real estate opportunity with you!



